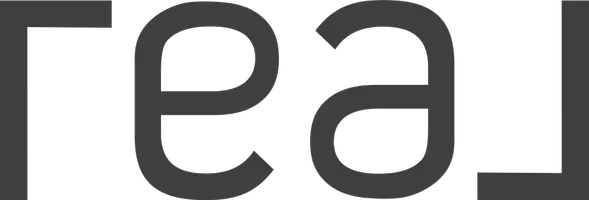For more information regarding the value of a property, please contact us for a free consultation.
3032 Rundleson RD NE #3 Calgary, AB T1Y 3Z6
Want to know what your home might be worth? Contact us for a FREE valuation!

Our team is ready to help you sell your home for the highest possible price ASAP
Key Details
Sold Price $330,000
Property Type Townhouse
Sub Type Row/Townhouse
Listing Status Sold
Purchase Type For Sale
Square Footage 910 sqft
Price per Sqft $362
Subdivision Rundle
MLS® Listing ID A2191847
Sold Date 02/10/25
Style 2 Storey
Bedrooms 2
Full Baths 1
Condo Fees $212
Originating Board Calgary
Year Built 1978
Annual Tax Amount $1,284
Tax Year 2024
Property Sub-Type Row/Townhouse
Property Description
Step into this beautifully updated townhouse, perfect for first-time homebuyers or savvy investors! With thoughtful upgrades throughout, this home offers a fresh, modern feel and a layout designed for comfort and convenience.
Enjoy brand-new flooring, plush carpeting, fresh paint, sleek kitchen cabinets, updated lighting, and brand-new appliances. Every detail has been carefully considered to make this home shine.
The upper floor features two spacious bedrooms with ample closet space and a fully renovated bathroom. On the main floor, you'll find a bright, open living room filled with natural light and a stunning new kitchen that leads directly to your private backyard—an ideal space for outdoor dining, gardening, or unwinding.
The unfinished basement provides endless possibilities. Whether you need extra storage, a recreational space, or a blank canvas to create something unique, this space is ready to accommodate your vision.
Located in a desirable neighborhood, this home is close to schools, shopping, parks, and public transit. With all the updates complete, all that's left is for you to move in and enjoy!
Location
Province AB
County Calgary
Area Cal Zone Ne
Zoning M-C1
Direction NW
Rooms
Basement Full, Unfinished
Interior
Interior Features Kitchen Island, No Smoking Home, Pantry
Heating Forced Air
Cooling None
Flooring Carpet, Vinyl Plank
Appliance Dishwasher, Dryer, Electric Stove, Range Hood, Refrigerator, Washer
Laundry In Unit, Lower Level, Sink
Exterior
Parking Features Assigned, Paved, Stall
Garage Description Assigned, Paved, Stall
Fence Fenced
Community Features Playground, Schools Nearby, Shopping Nearby, Sidewalks, Street Lights, Walking/Bike Paths
Amenities Available None
Roof Type Asphalt
Porch None
Total Parking Spaces 1
Building
Lot Description Back Yard, Front Yard, Interior Lot, Private
Foundation Poured Concrete
Architectural Style 2 Storey
Level or Stories Two
Structure Type Stucco,Vinyl Siding,Wood Frame
Others
HOA Fee Include Common Area Maintenance,Maintenance Grounds,Parking,Professional Management,Reserve Fund Contributions,Trash
Restrictions Condo/Strata Approval
Tax ID 95381663
Ownership Private
Pets Allowed Yes
Read Less



