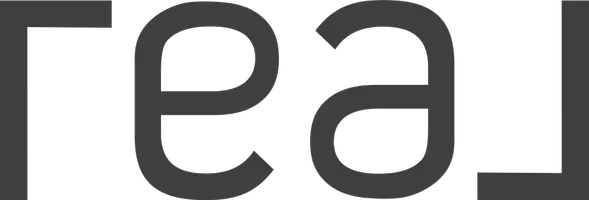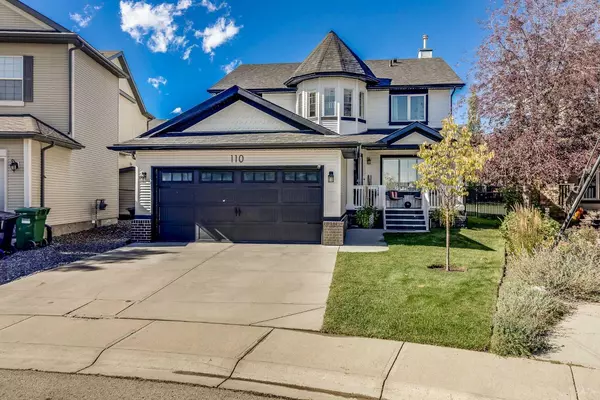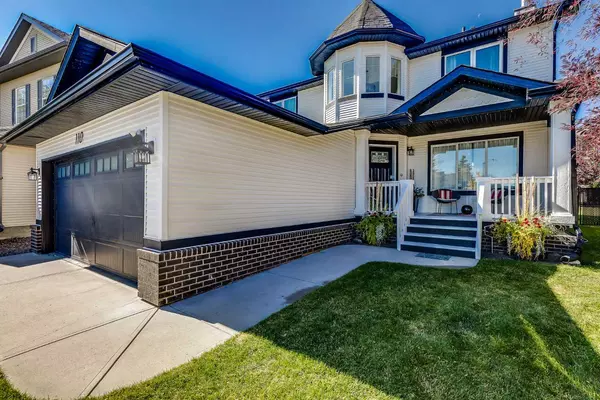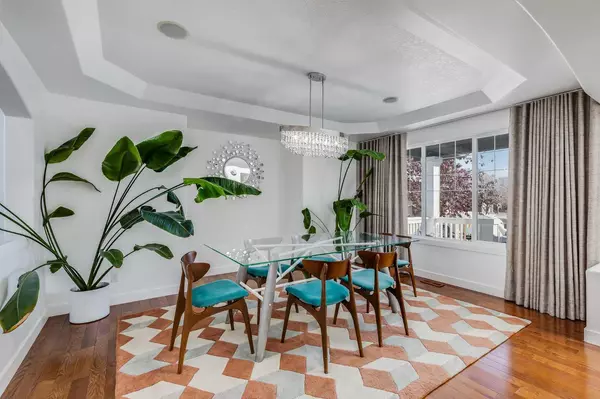For more information regarding the value of a property, please contact us for a free consultation.
110 Cougarstone TER SW Calgary, AB T3H 5A1
Want to know what your home might be worth? Contact us for a FREE valuation!

Our team is ready to help you sell your home for the highest possible price ASAP
Key Details
Sold Price $975,000
Property Type Single Family Home
Sub Type Detached
Listing Status Sold
Purchase Type For Sale
Square Footage 2,298 sqft
Price per Sqft $424
Subdivision Cougar Ridge
MLS® Listing ID A2184056
Sold Date 12/31/24
Style 2 Storey
Bedrooms 5
Full Baths 3
Half Baths 1
HOA Fees $10/ann
HOA Y/N 1
Originating Board Calgary
Year Built 2002
Annual Tax Amount $5,506
Tax Year 2024
Lot Size 6,350 Sqft
Acres 0.15
Property Description
Open House *Saturday Dec 28 12-3pm* This impeccable property with it's curb appeal, unique architecture and cool design, shows second to none! From the moment you walk into the impressive grand entrance you will immediately notice the details that make this home stand out from the rest. With it's distinctive design throughout, it does not compromise on function. The open concept kitchen boasts tons of cupboards, SS appliances and granite countertops, giving the cook in the family the perfect space to host for the holidays! Opening up to the large and airy living room with vaulted ceilings, it can showcase the tallest of Christmas Trees! It also features a gas fireplace for cozy nights in the winter months and the formal dining room is perfect for entertaining. The main floor office centrally located is both convenient to keep an eye on the kids but private enough for those who work from home. The main floor bathroom is elegant and like the rest of the house, has flair! The newly renovated back entrance from the attached HEATED garage makes it easy to put the clothes straight into the laundry after a day outside or weekend of camping. Brand new built-ins and coat hooks to make it practical for the kids and keeps the clutter organized. Head up the grand staircase to the find a luxurious primary bedroom with His AND Hers walk-in closets, a spa-like ensuite with huge soaker tub and large glass shower. Two more good sized bedrooms, also both with customized walk-in closets, as well as a full renovated bathroom upstairs round out this upper level. The fully finished basement is open and well laid out. TWO MORE bedrooms down, with a full bathroom, lots of storage and a big TV Room with a 2nd gas fireplace. This home sits on a large pie lot giving the family lots of yard to play in, fully landscaped featuring a large sitting area, fire pit, and electrical if you want to add a hot tub. The yard has a 6 zone sprinkler system and raised garden beds. All of this conveniently located just a 1/2 blocks from Waldorf School (Private/ K-9/ approx. 250 students w/ average class sizes of 26 students - please contact school directly for full details) and considered one of the most sought out schools in the city. Quick and easy access to downtown and to Stony Trail. *Note: NEW Roof 2022, All windows on the top floor are LUX windows in 2018 and Living Room's BIG window in 2020 - all triple paned with Argon. This home is a must see and ready to go with quick flexible possession available!
Location
Province AB
County Calgary
Area Cal Zone W
Zoning R-G
Direction E
Rooms
Other Rooms 1
Basement Finished, Full
Interior
Interior Features Breakfast Bar, Built-in Features, Double Vanity, High Ceilings, Kitchen Island, No Smoking Home, Pantry, Soaking Tub, Stone Counters, Vaulted Ceiling(s), Walk-In Closet(s)
Heating Forced Air, Natural Gas
Cooling None
Flooring Carpet, Ceramic Tile, Hardwood
Fireplaces Number 2
Fireplaces Type Gas
Appliance Dishwasher, Dryer, Garage Control(s), Garburator, Gas Stove, Microwave, Range Hood, Refrigerator, Washer, Window Coverings
Laundry Laundry Room, Main Level
Exterior
Parking Features Concrete Driveway, Double Garage Attached, Garage Faces Front
Garage Spaces 2.0
Garage Description Concrete Driveway, Double Garage Attached, Garage Faces Front
Fence Fenced
Community Features Schools Nearby, Shopping Nearby, Sidewalks, Street Lights
Amenities Available None
Roof Type Asphalt Shingle
Porch Patio
Lot Frontage 28.35
Total Parking Spaces 4
Building
Lot Description Back Yard, Corner Lot, Landscaped, Level, Underground Sprinklers, Treed
Foundation Poured Concrete
Architectural Style 2 Storey
Level or Stories Two
Structure Type Brick,Vinyl Siding,Wood Frame
Others
Restrictions None Known
Tax ID 95098904
Ownership Private
Read Less



