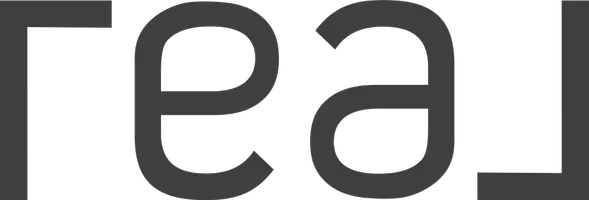For more information regarding the value of a property, please contact us for a free consultation.
902 Emerson RD SW High River, AB T1V 1B1
Want to know what your home might be worth? Contact us for a FREE valuation!

Our team is ready to help you sell your home for the highest possible price ASAP
Key Details
Sold Price $497,600
Property Type Single Family Home
Sub Type Detached
Listing Status Sold
Purchase Type For Sale
Square Footage 1,224 sqft
Price per Sqft $406
Subdivision Mclaughlin Meadows
MLS® Listing ID A2146980
Sold Date 07/26/24
Style Bi-Level
Bedrooms 5
Full Baths 2
Half Baths 1
Originating Board Calgary
Year Built 1978
Annual Tax Amount $3,327
Tax Year 2023
Lot Size 5,995 Sqft
Acres 0.14
Property Sub-Type Detached
Property Description
This ain't Texas, woo! It's the charming town of High River, where this AFFORDABLE family home awaits you! Nestled in the highly sought after west side of town, you'll enjoy mature trees and oversized lots, along with timeless architecture. Imagine strolling down the tree-lined streets, taking in the peaceful atmosphere and friendly community. Convenience is key when it comes to this location - within walking distance you'll find amenities such as schools, a full service hospital, George Lane Park, Downtown shops and restaurants, the river walkway and 19km of happy trails. You can truly have it all! This fully developed bi-level home boasts over 2200 sq. ft., making it perfect for a growing family. With 4 +1 bedrooms and 3 bathrooms, there's plenty of space for everyone. The main floor features a spacious living room, dining room and kitchen - ideal for entertaining guests or spending quality time with loved ones. But that's not all - major ticket items have already been taken care of! NEW windows and doors provide energy efficiency while the NEW expensive cedar siding adds curb appeal. Additional upgrades include NEW exterior wall insulation (HELLO LOW ENERGY COSTS!), upgraded attic insulation for even more savings on your utility bills, a newer roof and a slick "Napoleon" wood burning insert conversion with dual fans. Say goodbye to chilly winter nights! The main bathroom has also been updated while the basement has been completely redone from floor to ceiling including furnace and hot water tank. Talk about saving time and money! Outside you'll find even more perks - a huge CORNER lot provides privacy while back alley access allows easy entry into your oversized rear detached garage. There's also plenty of space for parking an RV or other recreational vehicles. For those who love spending time outdoors, there's no shortage of options here! A fenced yard offers security for children or pets while a separate dog run keeps Fido safe when needed. A massive garden provides fresh produce right in your own backyard, and the rear deck is perfect for relaxing with a cold drink on a warm summer day. Many signature events happen in High River and you are located in the heart of all the fun within a short walk such as, local parades, the coveted International hot air balloon festival, famous film/movie sets and live filming locations, and so much more. High River is located only 27 minutes to South Calgary and 16 minutes to the best COSTCO in Okotoks! Don't wait - come experience the good life!
Location
Province AB
County Foothills County
Zoning TND
Direction S
Rooms
Other Rooms 1
Basement Finished, Full
Interior
Interior Features Ceiling Fan(s), No Smoking Home, Open Floorplan, Pantry, Storage, Vinyl Windows
Heating Forced Air
Cooling None
Flooring Carpet, Ceramic Tile, Laminate
Fireplaces Number 1
Fireplaces Type Blower Fan, Living Room, Mantle, Masonry, Raised Hearth, Stone, Wood Burning
Appliance Dishwasher, Dryer, Electric Stove, Garburator, Range Hood, Refrigerator, Washer, Water Softener, Window Coverings
Laundry In Basement, Lower Level
Exterior
Parking Features Additional Parking, Alley Access, Double Garage Detached, Garage Door Opener, Garage Faces Rear, Off Street, Oversized, RV Access/Parking
Garage Spaces 2.0
Garage Description Additional Parking, Alley Access, Double Garage Detached, Garage Door Opener, Garage Faces Rear, Off Street, Oversized, RV Access/Parking
Fence Fenced
Community Features Park, Playground, Schools Nearby, Shopping Nearby, Sidewalks, Street Lights, Walking/Bike Paths
Roof Type Asphalt Shingle
Porch Deck
Lot Frontage 60.53
Total Parking Spaces 4
Building
Lot Description Back Lane, Back Yard, Corner Lot, Dog Run Fenced In, Fruit Trees/Shrub(s), Few Trees, Front Yard, Lawn, Garden, Interior Lot, No Neighbours Behind, Landscaped, Level, Street Lighting, Open Lot, Private, Treed
Foundation Poured Concrete
Architectural Style Bi-Level
Level or Stories Bi-Level
Structure Type Brick,Cedar,Wood Frame
Others
Restrictions None Known
Tax ID 84803201
Ownership Private
Read Less



