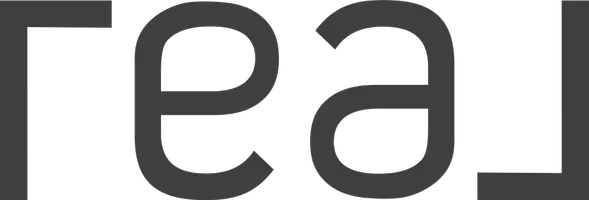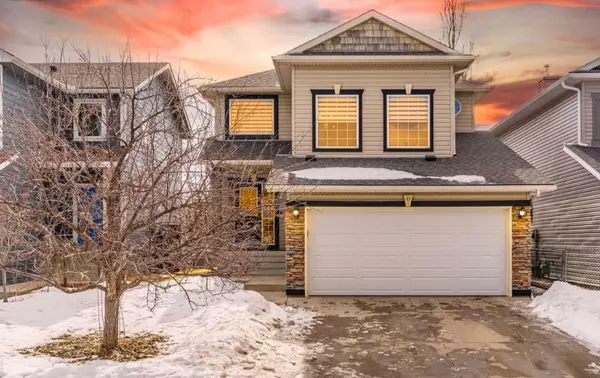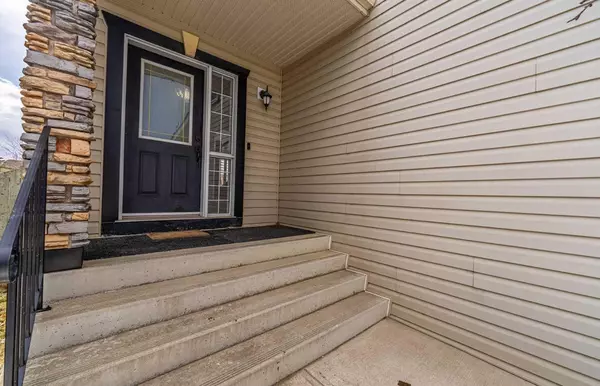For more information regarding the value of a property, please contact us for a free consultation.
43 Chapalina CRES SE Calgary, AB T2X 3R8
Want to know what your home might be worth? Contact us for a FREE valuation!

Our team is ready to help you sell your home for the highest possible price ASAP
Key Details
Sold Price $725,000
Property Type Single Family Home
Sub Type Detached
Listing Status Sold
Purchase Type For Sale
Square Footage 1,755 sqft
Price per Sqft $413
Subdivision Chaparral
MLS® Listing ID A2115068
Sold Date 03/23/24
Style 2 Storey
Bedrooms 3
Full Baths 2
Half Baths 1
HOA Fees $30/ann
HOA Y/N 1
Originating Board Calgary
Year Built 2000
Annual Tax Amount $3,315
Tax Year 2023
Lot Size 3,896 Sqft
Acres 0.09
Property Description
Hey there, home hunters! We've got an absolute gem of a property in the beautiful Lake Chaparral community. Get ready to fall in love with this newly RENOVATED 2-story family home that backs onto GREEN space.
Inside, you'll find 3 spacious bedrooms, perfect for a growing family. And with 3 bathrooms and a bonus room, there's plenty of space for everyone to spread out and relax. Plus, let's not forget about the convenience of having a large laundry room on the main floor.
Step outside onto your rear deck and take in the view of your fully fenced and landscaped yard - it's like having your own private oasis! And did we mention it faces south? So get ready for all-day sunshine.
But here's where things get really exciting: this home has been completely revamped from top to bottom. A brand NEW kitchen, NEW appliances, FRESH paint, NEW flooring, NEW window coverings, NEW garage door, NEW roof...the list goes on! Oh, and did we mention it also has AIR conditioning? Talk about enjoying life!
Located on a quiet street with access to LAKE privileges and year round recreation (yes please!), this home is also within walking distance to 2 local schools and public transit - making life just that much easier.
And why is Lake Chaparral the crown jewel of Calgary, you ask? Imagine living in a place where every day feels like a staycation. This community isn't just beautiful; it's alive with vibrant activities, and friendly neighbors. It's not just living; it's living the dream.
Oh yeah, one more thing - the basement is unspoiled and waiting for you to unleash your creativity. This house truly has endless potential!
So what are you waiting for? Don't miss out on this amazing opportunity - lets go see it today!
Location
Province AB
County Calgary
Area Cal Zone S
Zoning R-1
Direction N
Rooms
Other Rooms 1
Basement Full, Unfinished
Interior
Interior Features Bathroom Rough-in, Breakfast Bar, Double Vanity, Kitchen Island, No Animal Home, No Smoking Home, Open Floorplan, Quartz Counters, Soaking Tub, Vinyl Windows, Walk-In Closet(s)
Heating Forced Air
Cooling Central Air
Flooring Carpet, Ceramic Tile, Laminate
Fireplaces Number 1
Fireplaces Type Family Room, Gas, Mantle, Stone
Appliance Central Air Conditioner, Dishwasher, Electric Stove, Microwave, Range Hood, Refrigerator, Washer/Dryer, Window Coverings
Laundry Main Level
Exterior
Parking Features Concrete Driveway, Double Garage Attached, Garage Door Opener, Oversized
Garage Spaces 2.0
Garage Description Concrete Driveway, Double Garage Attached, Garage Door Opener, Oversized
Fence Fenced
Community Features Clubhouse, Fishing, Golf, Lake, Park, Playground, Schools Nearby, Shopping Nearby, Sidewalks, Street Lights, Tennis Court(s), Walking/Bike Paths
Amenities Available Beach Access, Boating, Clubhouse, Community Gardens, Gazebo, Park, Parking, Party Room, Picnic Area, Playground, Recreation Facilities, Visitor Parking
Roof Type Asphalt Shingle
Porch Deck
Lot Frontage 35.99
Total Parking Spaces 4
Building
Lot Description Back Yard, Backs on to Park/Green Space, Cul-De-Sac, Fruit Trees/Shrub(s), Front Yard, Lawn, Greenbelt, Interior Lot, No Neighbours Behind, Landscaped, Level, Street Lighting, Private, Rectangular Lot
Foundation Poured Concrete
Architectural Style 2 Storey
Level or Stories Two
Structure Type Stone,Vinyl Siding
Others
Restrictions None Known
Tax ID 82965608
Ownership Private
Read Less



