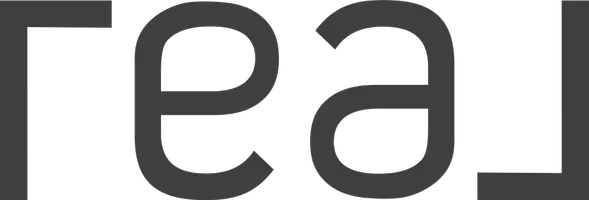For more information regarding the value of a property, please contact us for a free consultation.
363 queen tamara WAY SE Calgary, AB T2L4R1
Want to know what your home might be worth? Contact us for a FREE valuation!

Our team is ready to help you sell your home for the highest possible price ASAP
Key Details
Sold Price $492,500
Property Type Single Family Home
Sub Type Detached
Listing Status Sold
Purchase Type For Sale
Square Footage 1,217 sqft
Price per Sqft $404
Subdivision Queensland
MLS® Listing ID A2086066
Sold Date 10/24/23
Style Bungalow
Bedrooms 3
Full Baths 1
Half Baths 1
Originating Board Calgary
Year Built 1975
Annual Tax Amount $2,937
Tax Year 2023
Lot Size 5,403 Sqft
Acres 0.12
Property Sub-Type Detached
Property Description
HANDYMAN SPECIAL! Roof is 4 years old, Windows are 3 years old, Hot water tank is 9 months old. Great lot and location. Quick access to Fish Creek Park, shopping, schools. Close enough to major roads so you have an easy commute, but on a nice quiet street. This home has the hard part of the work already completed for you and is now a blank canvas for you to design and finish as you wish. Amazing landscaping and an oversized single car detached garage. Lots of potential for investors and handyman home owners
Location
Province AB
County Calgary
Area Cal Zone S
Zoning RC-1
Direction SW
Rooms
Other Rooms 1
Basement Finished, Full
Interior
Interior Features Open Floorplan
Heating Forced Air, Natural Gas
Cooling None
Flooring Carpet
Fireplaces Number 1
Fireplaces Type Wood Burning
Appliance Dryer, Microwave, Range, Refrigerator, Washer
Laundry In Basement
Exterior
Parking Features Alley Access, Oversized, Single Garage Detached
Garage Spaces 1.0
Garage Description Alley Access, Oversized, Single Garage Detached
Fence Fenced
Community Features Clubhouse, Park, Playground, Schools Nearby, Shopping Nearby, Sidewalks, Street Lights, Walking/Bike Paths
Roof Type Asphalt Shingle
Porch None
Lot Frontage 54.01
Exposure SW
Total Parking Spaces 1
Building
Lot Description Back Lane, Back Yard, Front Yard, Lawn, Garden, Landscaped, Street Lighting, Underground Sprinklers
Foundation Poured Concrete
Architectural Style Bungalow
Level or Stories One
Structure Type Wood Siding
Others
Restrictions None Known
Tax ID 83204778
Ownership Private
Read Less



