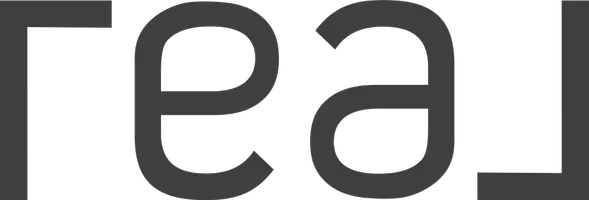For more information regarding the value of a property, please contact us for a free consultation.
188 Erin Croft CRES SE Calgary, AB T2B 2V1
Want to know what your home might be worth? Contact us for a FREE valuation!

Our team is ready to help you sell your home for the highest possible price ASAP
Key Details
Sold Price $385,000
Property Type Single Family Home
Sub Type Detached
Listing Status Sold
Purchase Type For Sale
Square Footage 884 sqft
Price per Sqft $435
Subdivision Erin Woods
MLS® Listing ID A2056673
Sold Date 06/16/23
Style 4 Level Split
Bedrooms 2
Full Baths 1
Originating Board Calgary
Year Built 1981
Annual Tax Amount $1,994
Tax Year 2023
Lot Size 3,950 Sqft
Acres 0.09
Property Description
Welcome to this beautiful, well-cared for family home! This 4 level split offers lots of space with nearly 1600 sq.ft. fully developed! The kitchen has been updated with a moveable island and built in storage pantry in the kitchen nook. Upstairs you'll find two good sized bedrooms and an updated 4pc bathroom. On level 3 the above grade large sunshine windows bring in heaps of natural light. With wide open developed spaces our current owners have separated it with furniture for a recreation room and an office hub and workout area on the other side. What will you create with this space? Lastly the 4th level has more developed space for you to enjoy. You will love all of the upgrades, such as a NEW roof, NEWer furnace & water tank (5yrs), NEWer appliances, and NEW windows. Enjoy your huge yard with lots of parking and wonderful neighbours in this small yet beautiful neighbourhood. With great access to public transit nearby, schools, shopping, and recreational opportunities like East Calgary Twin Arena - you can take advantage of its many green spaces and open fields right outside your door. Don't miss out on making this house your home - come see it today!
Location
Province AB
County Calgary
Area Cal Zone E
Zoning R-C1N
Direction NW
Rooms
Basement Finished, Full
Interior
Interior Features Ceiling Fan(s), No Animal Home, No Smoking Home, Separate Entrance, Vinyl Windows
Heating Forced Air
Cooling None
Flooring Carpet, Laminate, Linoleum, Vinyl Plank
Appliance Dishwasher, Dryer, Electric Stove, Range Hood, Refrigerator, Washer, Window Coverings
Laundry Lower Level
Exterior
Parking Features Additional Parking, Alley Access, Front Drive, Off Street, Parking Pad, RV Access/Parking
Garage Description Additional Parking, Alley Access, Front Drive, Off Street, Parking Pad, RV Access/Parking
Fence Fenced
Community Features Park, Playground, Schools Nearby, Shopping Nearby, Sidewalks, Street Lights
Roof Type Asphalt Shingle
Porch None
Lot Frontage 34.45
Total Parking Spaces 2
Building
Lot Description Back Lane, Back Yard, Cul-De-Sac, Fruit Trees/Shrub(s), Few Trees, Level, Street Lighting, Rectangular Lot
Foundation Poured Concrete
Architectural Style 4 Level Split
Level or Stories 4 Level Split
Structure Type Vinyl Siding,Wood Frame
Others
Restrictions None Known
Tax ID 82758557
Ownership Private
Read Less
GET MORE INFORMATION




