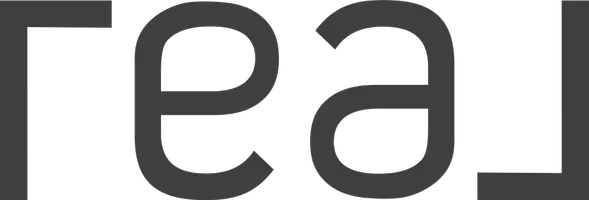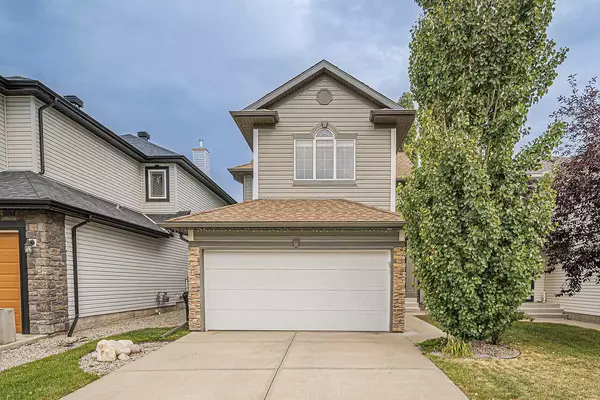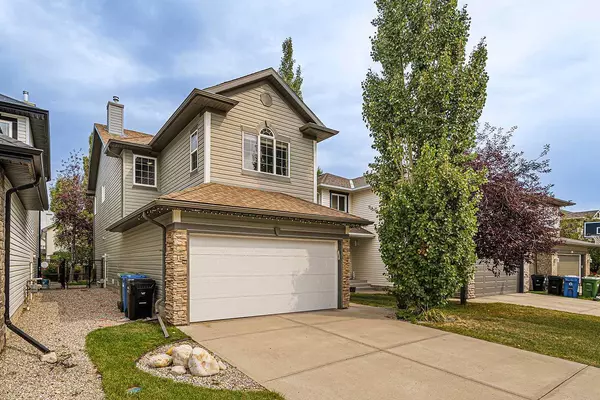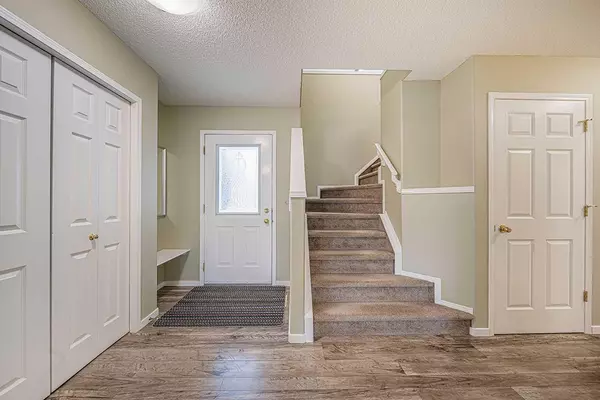216 Cougar Ridge DR SW Calgary, AB T3H 4X2
UPDATED:
01/07/2025 04:05 AM
Key Details
Property Type Single Family Home
Sub Type Detached
Listing Status Active
Purchase Type For Sale
Square Footage 1,662 sqft
Price per Sqft $430
Subdivision Cougar Ridge
MLS® Listing ID A2184938
Style 2 Storey
Bedrooms 3
Full Baths 2
Half Baths 2
HOA Fees $118/ann
HOA Y/N 1
Originating Board Calgary
Year Built 2004
Annual Tax Amount $3,933
Tax Year 2024
Lot Size 3,918 Sqft
Acres 0.09
Property Description
Upstairs, enjoy a versatile bonus room, ideal for family time or a home office, along with three generous bedrooms. The primary suite includes a walk-in closet and a 4-piece ensuite with a soaker tub. Two additional bedrooms and a full bath complete the second level, offering space for everyone.
The fully finished basement is a fantastic extension of the home, featuring a sizable den, a 2-piece bathroom, and a large recreation room, perfect for a media space or games room. With convenient main-floor laundry and direct access to the attached double garage, this home is designed for easy living.
Located in the vibrant Cougar Ridge community, near parks and trails with quick access to downtown and the mountains, this home blends practicality with tranquility.
Location
Province AB
County Calgary
Area Cal Zone W
Zoning R-G
Direction SW
Rooms
Other Rooms 1
Basement Finished, Full
Interior
Interior Features No Animal Home, No Smoking Home
Heating Forced Air, Natural Gas
Cooling None
Flooring Carpet, Laminate, Linoleum
Fireplaces Number 1
Fireplaces Type Gas
Inclusions Closet in the basement
Appliance Dishwasher, Dryer, Electric Stove, Range Hood, Refrigerator, Washer
Laundry Main Level
Exterior
Parking Features Double Garage Attached
Garage Spaces 2.0
Garage Description Double Garage Attached
Fence Fenced
Community Features Golf, Playground, Schools Nearby
Amenities Available None
Roof Type Asphalt Shingle
Porch Deck
Lot Frontage 35.7
Exposure SW
Total Parking Spaces 4
Building
Lot Description Back Yard
Foundation Poured Concrete
Architectural Style 2 Storey
Level or Stories Two
Structure Type Stone,Vinyl Siding,Wood Frame
Others
Restrictions None Known
Tax ID 95056967
Ownership Private



