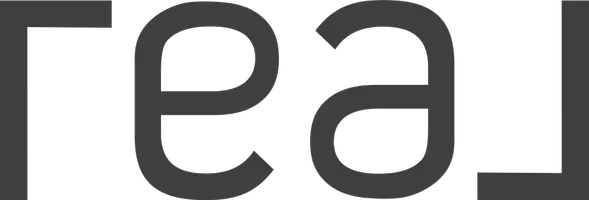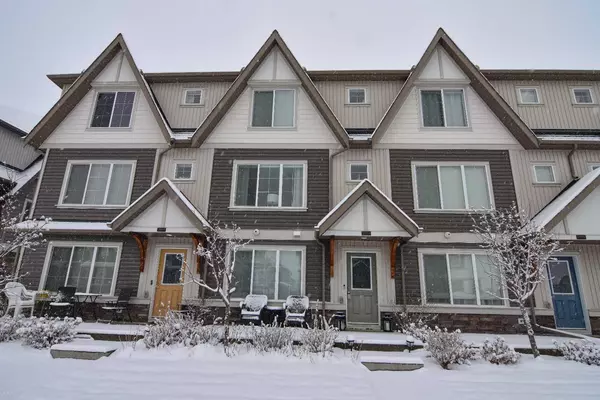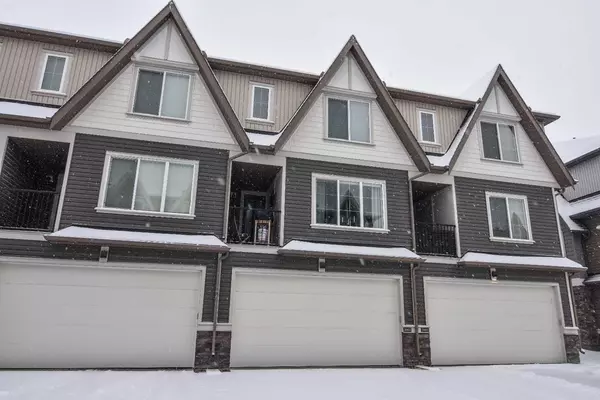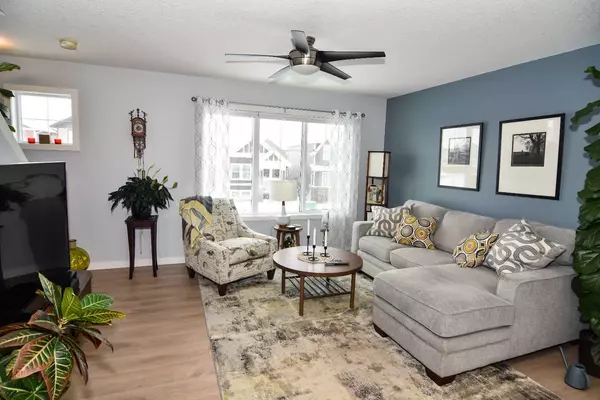250 Fireside VW #2002 Cochrane, AB T4C 2M2

UPDATED:
12/13/2024 06:00 PM
Key Details
Property Type Townhouse
Sub Type Row/Townhouse
Listing Status Active
Purchase Type For Sale
Square Footage 1,478 sqft
Price per Sqft $307
Subdivision Fireside
MLS® Listing ID A2179533
Style 3 Storey
Bedrooms 3
Full Baths 2
Half Baths 1
Condo Fees $320
HOA Fees $52/ann
HOA Y/N 1
Originating Board Calgary
Year Built 2015
Annual Tax Amount $2,557
Tax Year 2024
Lot Size 1,453 Sqft
Acres 0.03
Property Description
Location
Province AB
County Rocky View County
Zoning R-MD
Direction S
Rooms
Other Rooms 1
Basement None
Interior
Interior Features Kitchen Island, Pantry, Quartz Counters
Heating Forced Air
Cooling None
Flooring Carpet, Linoleum, Tile
Appliance Dishwasher, Dryer, Freezer, Gas Stove, Microwave Hood Fan, Refrigerator, Washer, Window Coverings
Laundry In Unit, Laundry Room
Exterior
Parking Features Double Garage Attached, Heated Garage, Insulated
Garage Spaces 2.0
Garage Description Double Garage Attached, Heated Garage, Insulated
Fence None
Community Features Park, Playground, Schools Nearby, Shopping Nearby
Amenities Available None
Roof Type Asphalt Shingle
Porch Balcony(s), Patio
Lot Frontage 18.87
Total Parking Spaces 4
Building
Lot Description Back Lane, Landscaped
Foundation Poured Concrete
Architectural Style 3 Storey
Level or Stories Three Or More
Structure Type Wood Frame
Others
HOA Fee Include Common Area Maintenance,Insurance,Professional Management,Reserve Fund Contributions
Restrictions None Known
Tax ID 93936155
Ownership Private
Pets Allowed Restrictions
GET MORE INFORMATION




