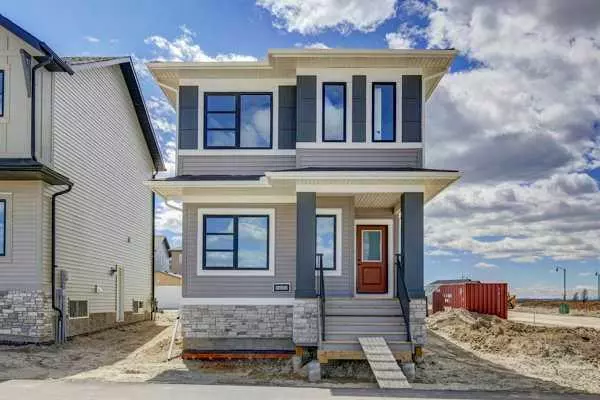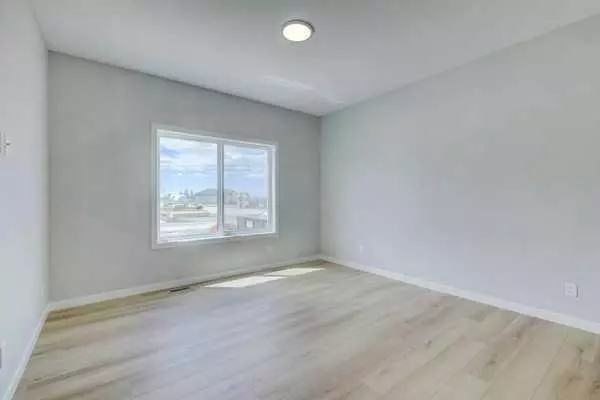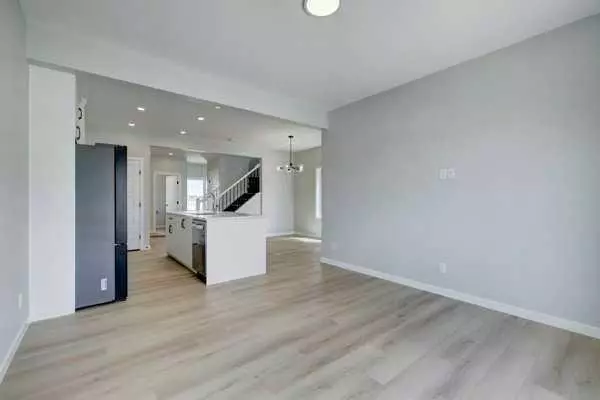255 Vista RD Crossfield, AB T0M0S0

UPDATED:
12/15/2024 07:55 PM
Key Details
Property Type Single Family Home
Sub Type Detached
Listing Status Active
Purchase Type For Sale
Square Footage 1,588 sqft
Price per Sqft $344
MLS® Listing ID A2159966
Style 2 Storey
Bedrooms 3
Full Baths 2
Originating Board Calgary
Year Built 2023
Annual Tax Amount $2,352
Tax Year 2024
Lot Size 3,692 Sqft
Acres 0.08
Property Description
Location
Province AB
County Rocky View County
Zoning R-1C
Direction NE
Rooms
Other Rooms 1
Basement Full, Unfinished
Interior
Interior Features Kitchen Island, No Animal Home, No Smoking Home, Open Floorplan, Pantry, Quartz Counters, Separate Entrance
Heating Forced Air, Natural Gas
Cooling None
Flooring Carpet, Tile, Vinyl Plank
Inclusions NA
Appliance Dishwasher, Electric Stove, Microwave Hood Fan, Refrigerator
Laundry Upper Level
Exterior
Parking Features Parking Pad
Garage Description Parking Pad
Fence None
Community Features Other, Park, Playground, Sidewalks, Street Lights, Walking/Bike Paths
Roof Type Asphalt Shingle
Porch Front Porch
Lot Frontage 32.15
Total Parking Spaces 2
Building
Lot Description Back Lane, Rectangular Lot
Foundation Poured Concrete
Architectural Style 2 Storey
Level or Stories Two
Structure Type Stone,Vinyl Siding,Wood Frame
New Construction Yes
Others
Restrictions None Known
Tax ID 92457962
Ownership Private
GET MORE INFORMATION




